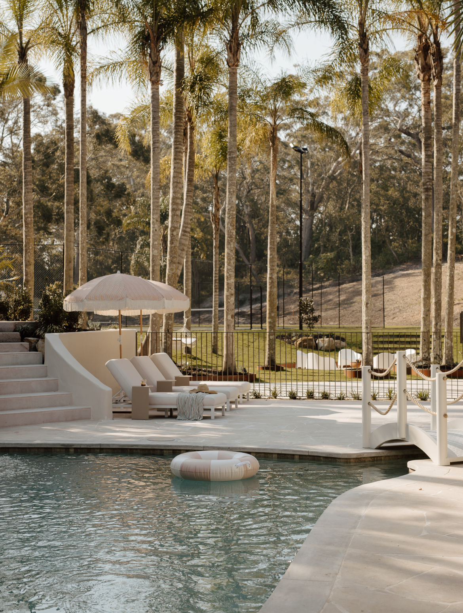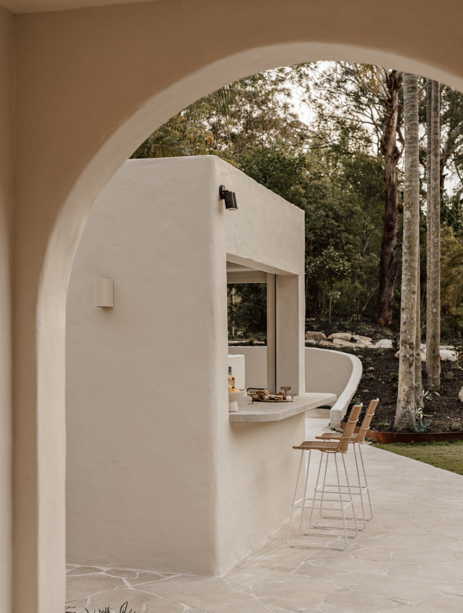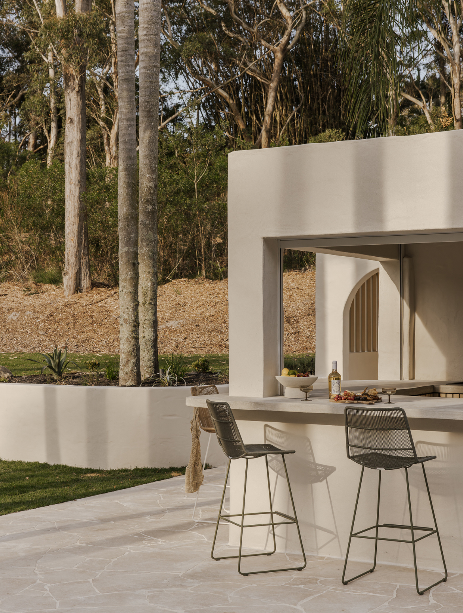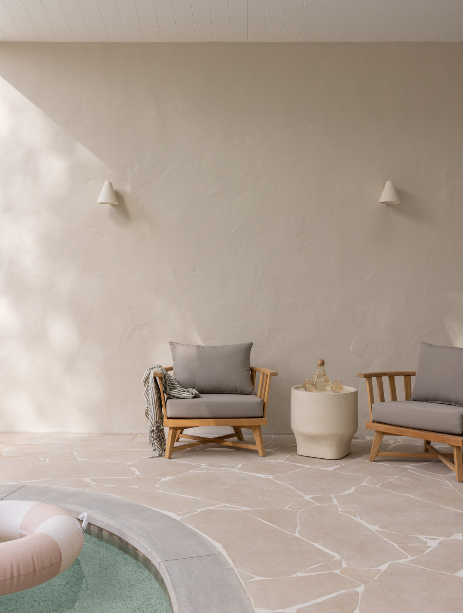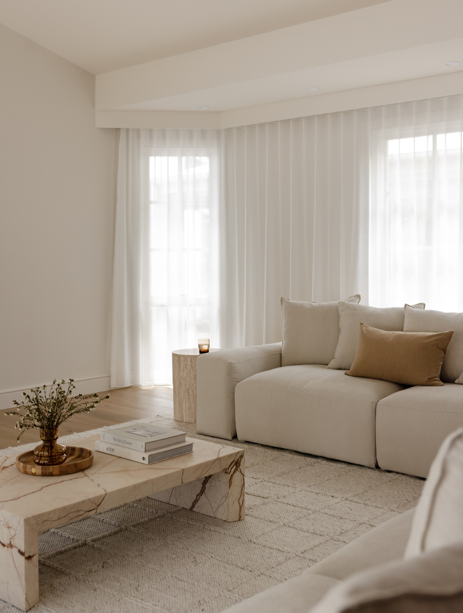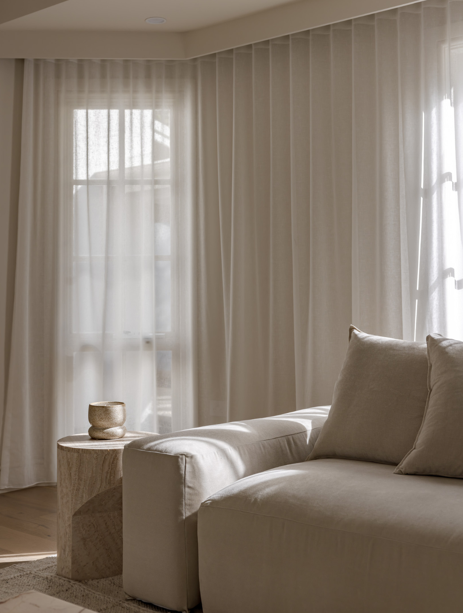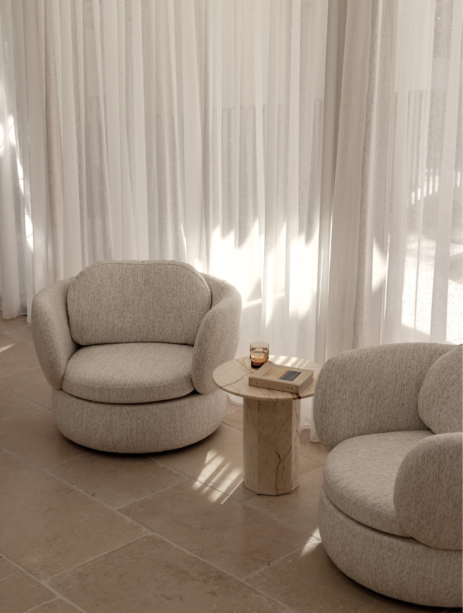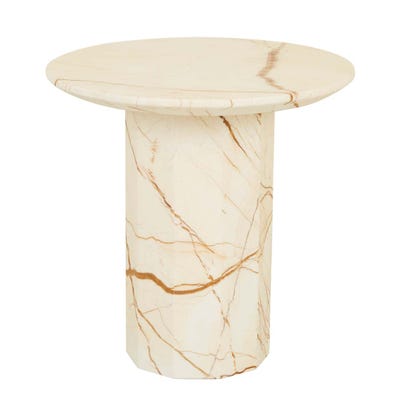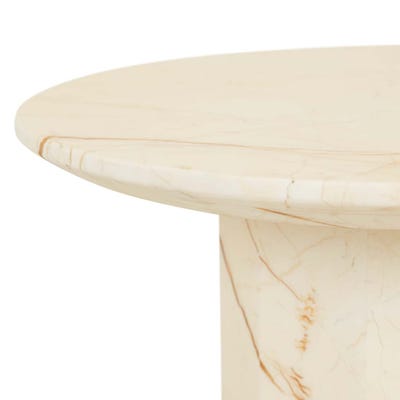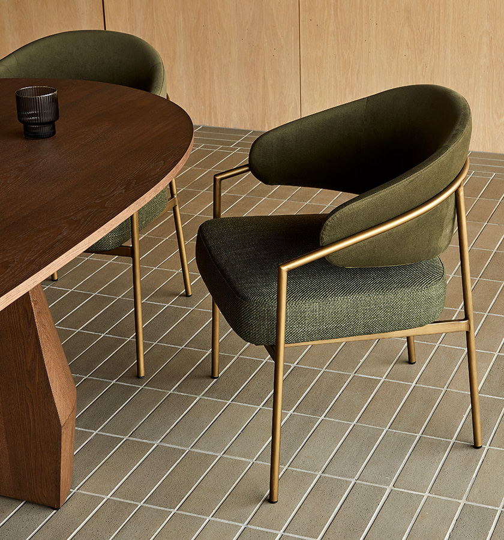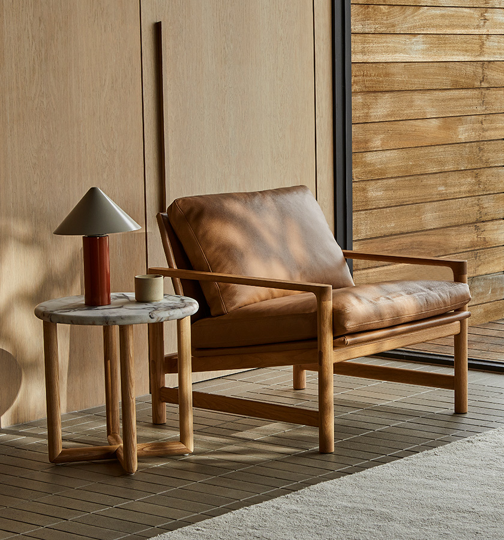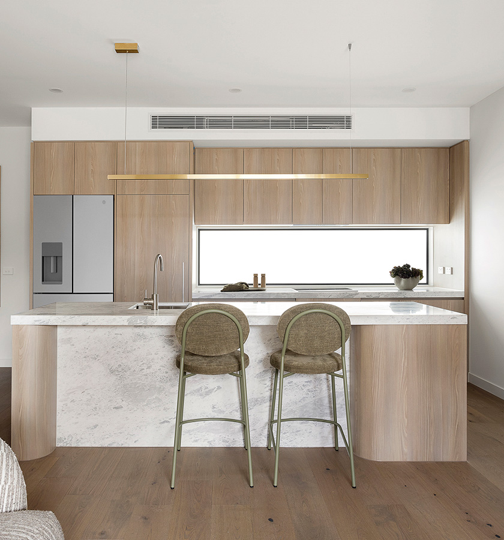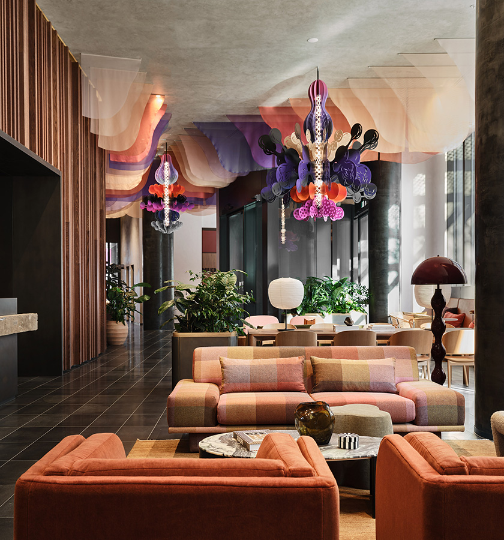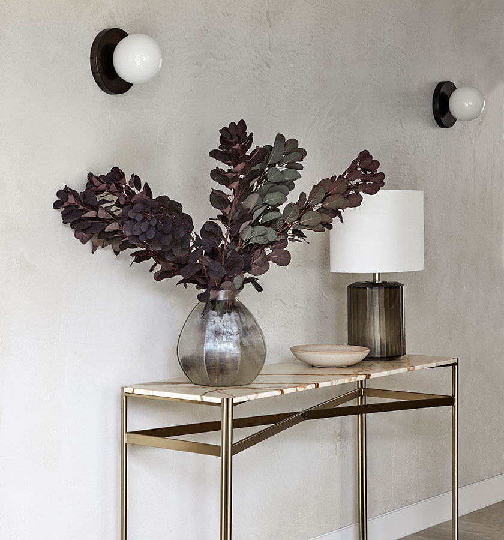The Ambers
Nestled in the stunning Port Stephens region, The Ambers is a luxurious five-acre estate that was once a family home and has since been transformed into the ultimate resort-style retreat. Every detail, from the interiors to the outdoors, GlobeWest furniture features throughout, crafting an inviting space where guests can relax, connect, and create lasting memories.
We caught up with Interior Designers Lauren Charge and Jenn Bliss to talk through how they brought this vision to life.
Build & Architecture by Greenbuild Constructions
Design by Lauren Charge & Jenn Bliss


What was your process when it came to deciding on the design & layout?
The design process was truly a collaborative journey, coming together in the most organic way. Early on, we gathered as a family in the media room, using the projector to share ideas, mood boards, and inspiration. It was such a lovely experience—one person’s idea would spark another, creating a beautiful flow of ideas. We started by dreaming big, imagining the property’s long-term potential, and then worked closely with the Greenbuild team to turn those ideas into a solid plan. Once the blueprint was set, our focus became blending functionality with aesthetics to make The Ambers both family-friendly and luxurious. Elements like natural light, views, and the existing architecture were central to our vision, and working within the solid structure encouraged creative solutions to ensure every area had purpose while respecting the integrity of the space.
Were there any specific inspirations or themes that guided the interior design of the various spaces?
The property itself holds so much natural beauty, with strong “bones” that we wanted to honour. From the beginning, we envisioned a design that felt organic, calming, and neutral—a place where you’d feel cocooned by the surrounding Australian bushland. Touches like brass hardware and some beautiful GlobeWest pieces, like the warm-veined marble coffee tables, brought a sense of understated luxury, allowing the natural elements to feel both elevated and relaxed. Since this is also our family home, it was important to create a space that felt welcoming and comfortable. A calm, neutral palette became the foundation, creating a setting that feels personal and inviting.
What design elements were prioritised to achieve the luxe, resort-style ambiance at The Ambers?
Creating a calm, sophisticated atmosphere that immerses guests in a retreat-like experience was central to our design. We focused on natural, earthy tones and organic textures—ceramics, jute rugs, warm timber, and linens—to evoke a sense of relaxation. High-quality materials like stone pavers, expansive windows, and open layouts were essential to achieving that resort feel, blending the indoors seamlessly with the beauty outside. Each design choice was about balance: creating an understated luxury that feels elevated but never overwhelming. Our GlobeWest pieces really elevated the design. The woven outdoor chairs, added the perfect touch of elegance, elevating the aesthetic while ensuring each space felt both beautiful and inviting.
How would you describe The Ambers' aesthetic in three words?
If we had to choose, we’d say luxurious, natural, retreat. The Ambers is all about subtle, natural beauty and effortless style, with an aesthetic that feels elevated, inviting and relaxing.


The Ambers Pool
What’s your favourite GlobeWest piece and why?
We both unanomously agree, our favourite has to be the Winona Occasional Chairs by the large hero window. Their soft, rounded shape brings a lovely balance to the angular lines of the built-in sofa, and they’re wonderfully practical with their swivel feature. They’re perfect for intimate chats or larger gatherings, allowing guests to sit comfortably in the lounge area and turn to enjoy the view of the pool. The caramel latte colour adds just the right touch of luxury, enhancing the overall aesthetic without overpowering the space.
How did you incorporate family-friendly features while maintaining a sophisticated aesthetic?
Balancing family-friendly features with a sense of sophistication was central to our vision. We wanted spaces that could adapt and grow with our family, so we kept fun elements like the pool slide and tennis courts, and we added playful touches, like the bunk bed area with a slide in the kids’ rumpus room. The bunk beds were designed to be both functional and fun, with high-quality wood finishes that blend seamlessly with the overall aesthetic, allowing the space to feel joyful for children but still inviting for adults. And by bringing in beautiful GlobeWest pieces like the Amara coffee table and Bower Linear Rug, we were able to add that touch of elegance, creating a look that feels elevated while remaining totally family-friendly.
What are the materials and colour palettes used throughout the property?
Throughout the property, we leaned into natural materials like ceramics, wood, jute, and stone to create a seamless connection between the indoor and outdoor spaces. The palette is rooted in soft beiges and creamy whites, which we paired with warm stone pavers, brass hardware, blonde oak doors, and linen sheers that let in gentle, natural light. We layered in touches of richness with warm-veined marble coffee tables, brass-edged mirrors, and beautiful GlobeWest pieces that bring subtle elegance to each space. The soft green tones in the outdoor bar stools blend perfectly with the surrounding landscape, enhancing that easy flow from inside to out and giving the property a cohesive, elevated feel.


How does the layout of The Ambers enhance the experience for guests during events and celebrations?
The layout at The Ambers is made for gatherings, with the outdoor bar and entertaining area at the very heart of the home. It seamlessly connects the pool, lawn, and tennis courts, allowing guests to flow naturally from the kitchen to the outdoor BBQ and bar area. This setup creates such an inviting atmosphere for connection and conversation, making it easy for everyone to come together, whether it’s a relaxed family meal or a larger celebration.
How is the outdoor area designed to complement the indoor living spaces?
We wanted the outdoor area to feel as thoughtfully designed as the indoors, so it’s divided into zones for dining, relaxation, and recreation, just like the interior. Each outdoor area is furnished with high-end, weather-resistant GlobeWest pieces that echo the style and comfort of the indoors, ensuring continuity and elegance. The warm, neutral tones in the outdoor fabrics tie everything together beautifully, and the GlobeWest bar stools in soft green tones blend seamlessly with the landscape, making the transition from inside to outside feel fluid and inviting.


What are your favourite aspects of the property?
What we love most about the property is that it truly has something for everyone. There’s the tennis court, the pool with the slide, the kids' room with its own slide, the media room for movies, the fire pits, the bar, the lawn games, the BBQ, and the outdoor bar—it’s full of little nooks and zones where everyone can gather together without ever feeling cramped. It’s perfect for those big family holidays and group stays, where people can connect and spend time together but also find spaces to enjoy their own interests.
The communal spaces, both indoors and out, were designed to foster connection and relaxation. The sunken lounge area is definitely a favourite; it feels like the heart of the home, a central hub that everything else flows from. It’s intimate yet open, creating the perfect space for gathering family and friends. The whole design fosters such a lovely sense of togetherness, and that’s something we really love about the property.
What’s your advice for people setting out on their renovation and interior journey?
Be patient and flexible. Renovations are always two steps forward, one step back, so staying adaptable is key. Focus on finding solutions when things don’t go as planned, and make and make purposeful decisions to keep the project moving. Remember that sometimes the smallest, thoughtful details make the biggest impact. Working with a professional can also make a world of difference—they bring valuable experience and often foresee issues that might not be obvious at first. Plus, their insights can help you stay true to your vision while keeping the process as smooth as possible.
Did you face any challenges during the renovation, and how did you overcome them?
We definitely faced a few challenges along the way! Finding the right paint colours was trickier than expected—paint can look so different depending on the light, so we had to be patient, testing shades until we found the perfect fit. Trusting our instincts was essential; if something felt off, we made the change, even if it meant a bit more effort. Working within the existing structure and floorplan also had its limitations, but it encouraged us to think creatively. We even ended up redesigning the roof structure in the main living area to let more natural light flood in, giving the space such a light, airy, and welcoming feel.


What did you enjoy working on the most during the project?
We both agree that the beginning and the end are equally the most rewarding parts of any project. The design phase is so full of creativity and excitement—there’s something wonderfully inspiring about imagining spaces that are not only functional but also beautiful and emotive. Reworking an existing floorplan to consider how light moves through the house and how each space should flow and function feels a bit like solving a puzzle, and it’s incredibly satisfying. Then there’s that wonderful moment at the end when the furniture arrives, and you finally get to style the spaces. The high-end pieces from GlobeWest were a real joy to work with; they complemented our vision perfectly and added such depth and refined style, truly elevating each room. Seeing everything come together after months of hard work is the ultimate reward.


The Ambers Entryway


