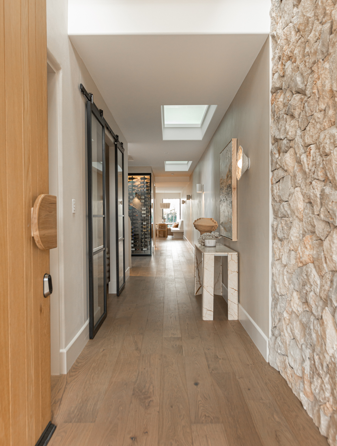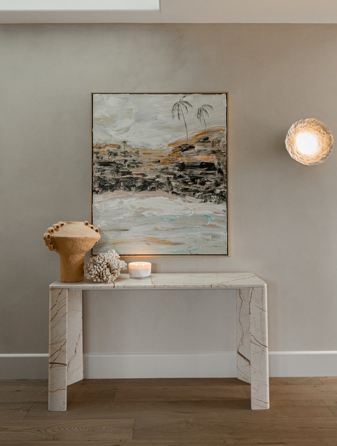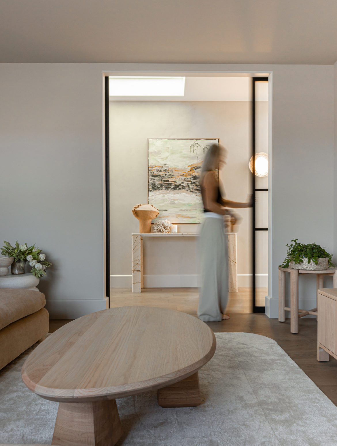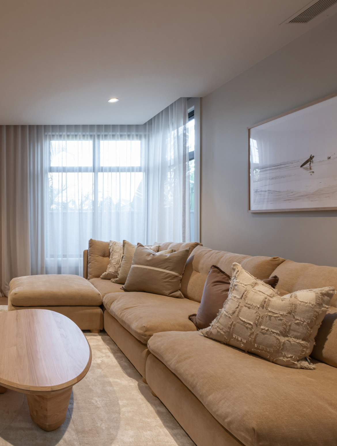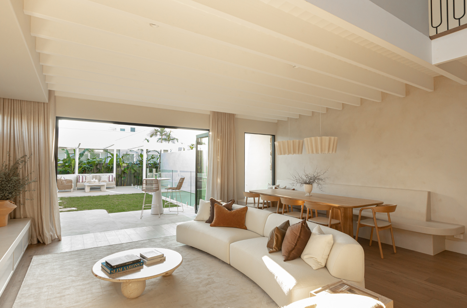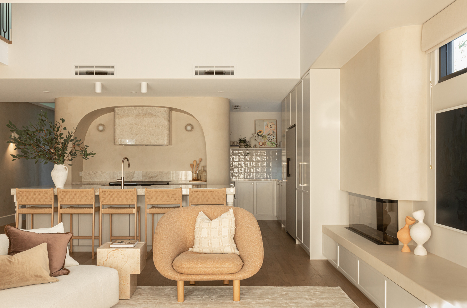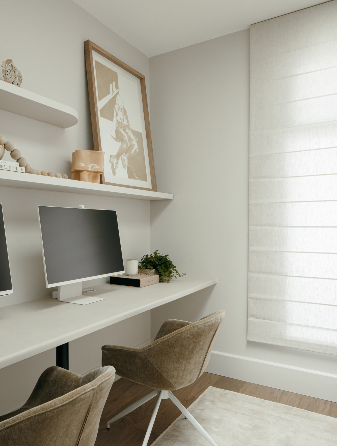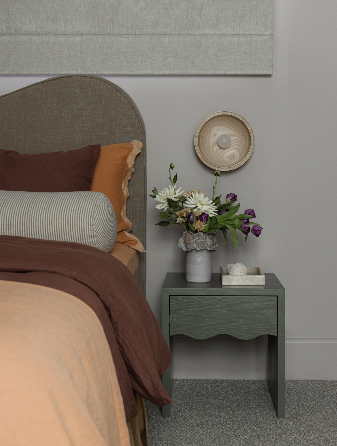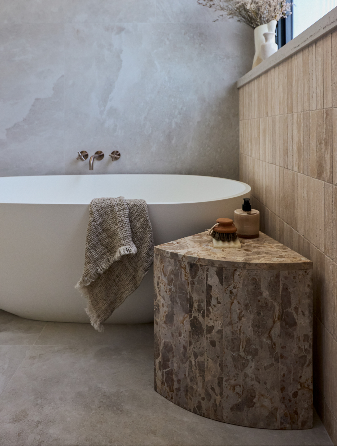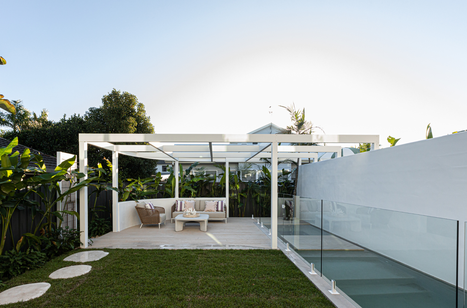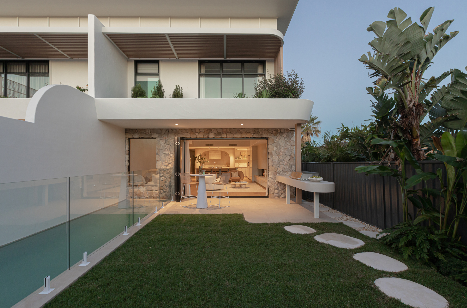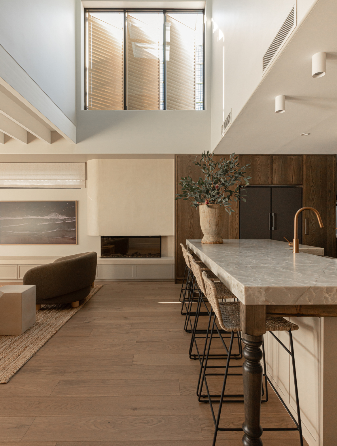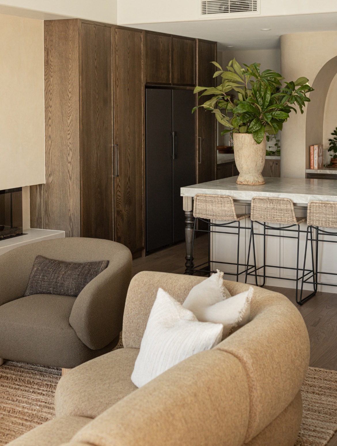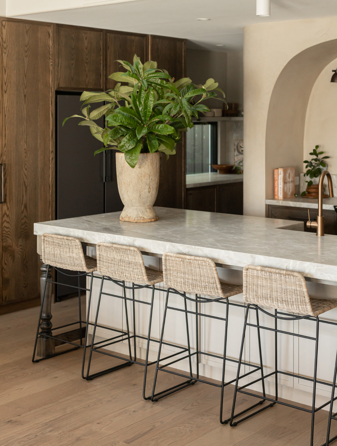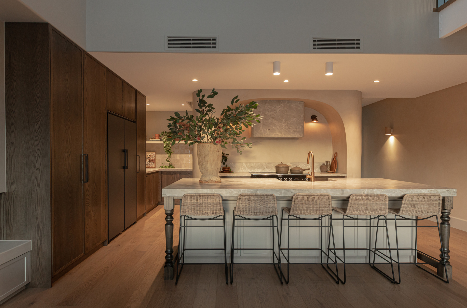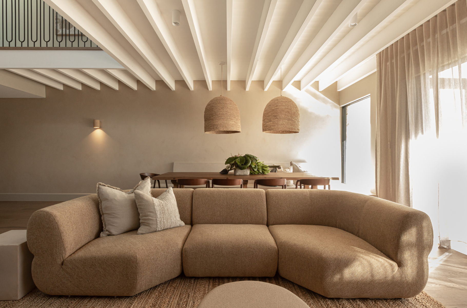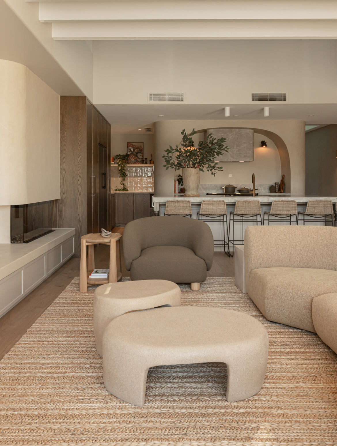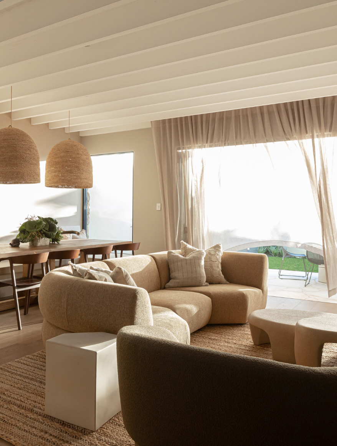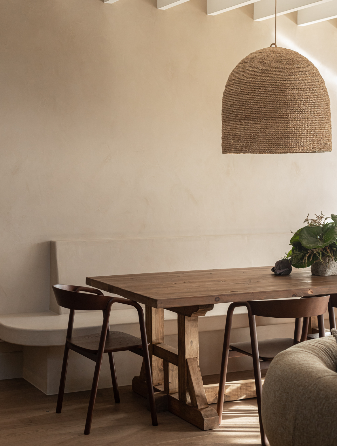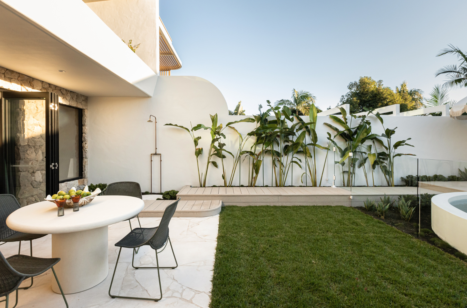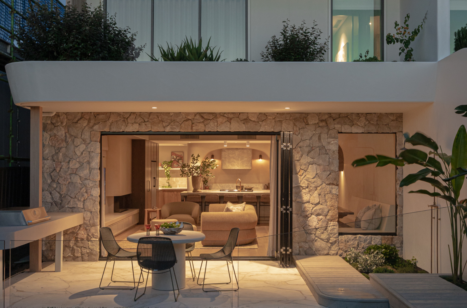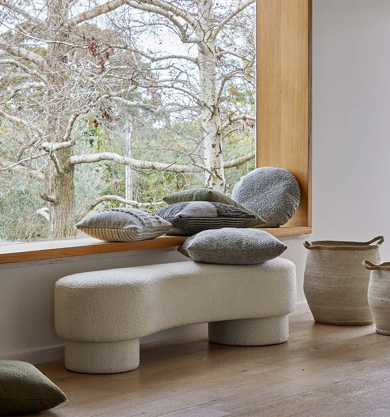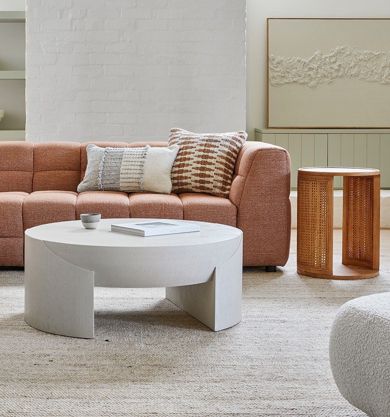Kyal and Kara's | Bay Builds
Kyal and Kara are back with a new renovation series, showcasing two stunning coastal homes on the sunny Central Coast of NSW. The side-by-side duplex features a mirror-image layout but each home has a distinct interior style making these homes uniquely special. Each home features three bedrooms upstairs including a generous walk-in-robe and ensuite, along with the main bathroom and an office. Downstairs, each home has a media room, powder room, wine room and a generous open plan kitchen, living and dining space.
The sophisticated design of both homes are elevated by a broad selection of GlobeWest furniture and homewares, adding a touch of elegance to every corner.
All Photography by Grace Picot.
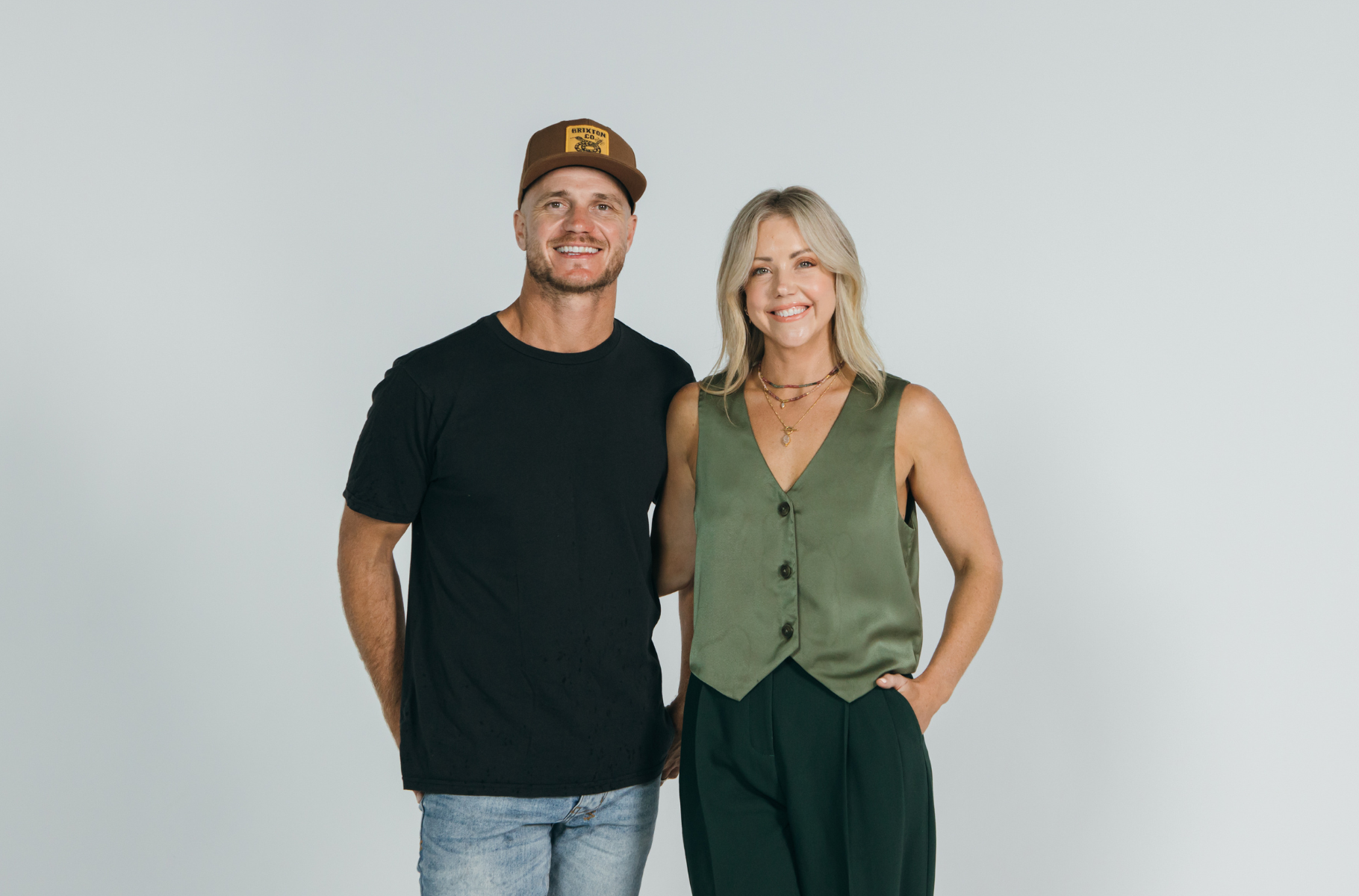

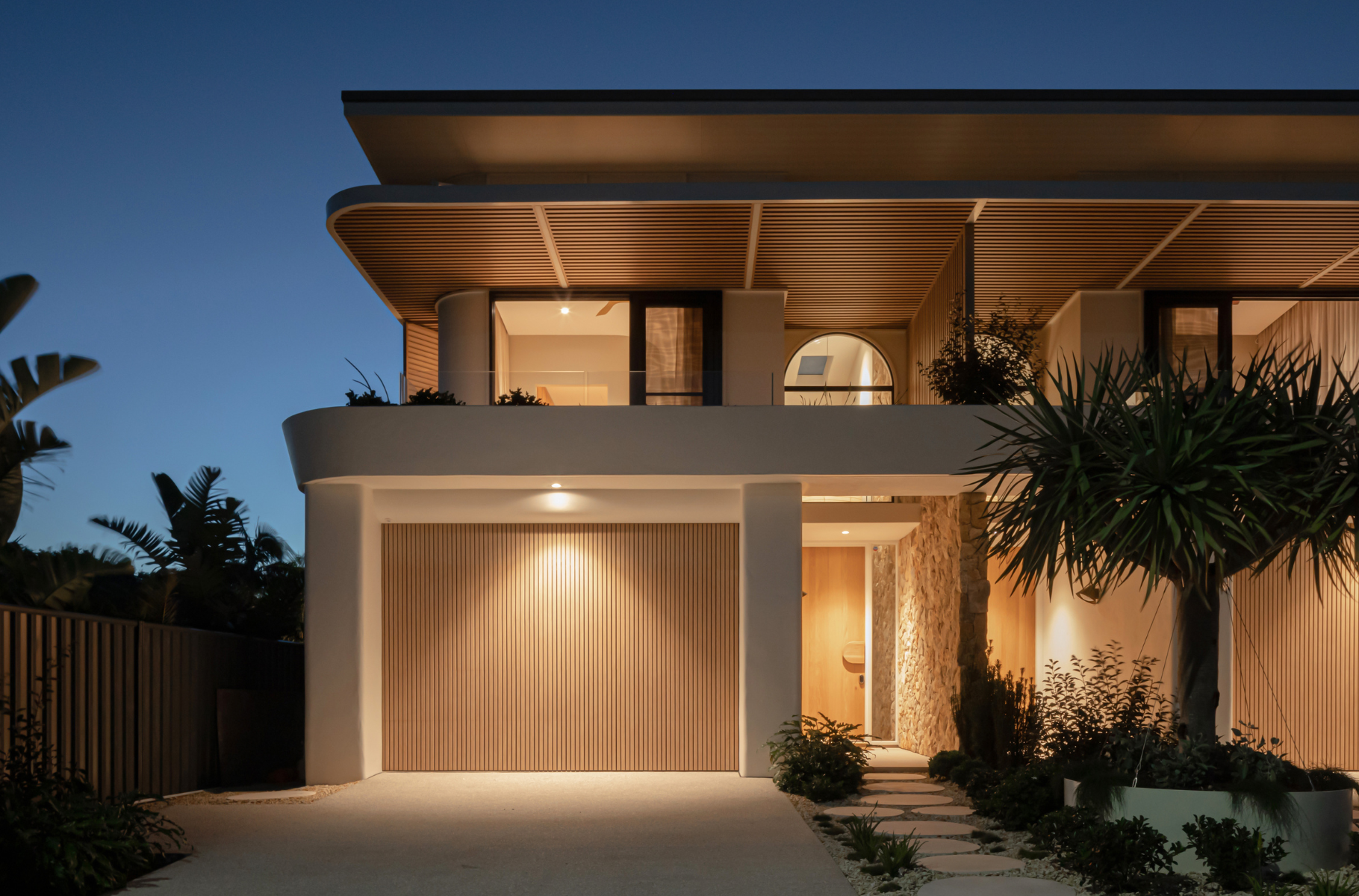

What inspired the design of House One and the French inspired feel?
We’ve always been a fan of the sophisticated style of a French interior, they seem to nail the “effortless chic” aesthetic and we wanted to play on this in combination with our relaxed, Australian Coastal vibe. When we really identified which of the elements we love about a French interior, it was the soft tones of a French render, mixed with warmer tones of timber and natural stone. We also love that the aesthetic often focuses on making the most of the space they have to work with – design elements such as the “dining nook” which we were able to draw upon when designing this side-by-side development.
Can you walk us through the key design elements of house 1?
Situated on the Southern aspect of the Block, house 1 leans into a light, refined, elegant interior scheme. Cosentino Sensa “Taj Mahal” natural stone, creamy microcement and champagne metallic accents adorn each space. The architectural curves of the home are a consistent feature from the exterior, all the way through to the interior selections of the home. Exteriorly the home boasts off-form concrete curved garden beds and arched windows. These curves have continued interiorly from the kitchen through to the furniture selections. From a styling perspective, we love how the Felix Arc 4 seater sofa in the snow colourway along with the Tolv Portobello Sofa Cahir and the Atlas sphere coffee table all compliment the curved theme.


Pictured: Kitchen
How did you choose the specific pieces of GlobeWest furniture and homewares for each home?
We were really looking for two very different styles for each home. We leant into the sophisticated “hotel” vibes for house 1 and for house 2, a more relaxed “resort vibe”. With our overall moodboards for each home established, it really was a case of finding pieces within the range that worked with this aesthetic.
What is your favourite area or feature of House One?
Kyal: The long, lap style pool with spa at the end and adjoining entertaining area is my favourite feature of House One. The pool running along the boundary line is such a great use of space, allowing room for a patio area at the rear of yard, as well as a BBQ area directly off the house – which features the Livorno Café Bar Table and Granada Sleigh Barstools.
Kara: The dining area is my favourite space in House 1 – it has such a soft, calm feel to it. The built in bench seat with the microcement finish is a great space saver, however the real hero is the Leon 10 Seater Dining Table. The oversized fluted legs emulate curves found throughout the built and the natural Ash finish works so nicely with an elegant interior.
What inspired the design of House Two and its Spanish coastal resort feel?
Being a side-by-side development with a mirror image internal layout, we were wanting to create two unique takes on the one layout. When thinking about the look and feel of house 2, we wanted to ensure that it had a warmer, more moody feel to it. Our initial starting point really was the warmer tones of the Aged American Oak, and we were keen to lean into a look that moved away from the blonde timbers that have been so popular in interiors lately.
What is your favourite GlobeWest piece?
Oh this is a tricky one. Can I have two current favorites? I’m loving the Juno Cloud Modular Sofa in the Desert Speckle fabric and also the Tolv Inlay Dining Armchairs in the walnut. Both these pieces work so beautifully in house 2 living/dining area – especially with the warm microcement tones of this home.
What is your favourite area or feature of House Two?
Kara: The living room of house 2 is my favourite. It has such a warm and inviting feel and I attribute a lot of this to the Juno cloud modular sofa and the Flo Occasional chair in the deep olive colour. The richer timber tones of this space paired with the microcement creates a resort style vibe.
Kyal: I love the media room – the Ethnicraft Slouch Modular Sofa is a real vibe. The walls and ceiling are painted in a rich olive colour and when you walk in, it feels like a big hug!
Can you walk us through the key design elements of House Two?
Situated on the Northern aspect of the block, house 2 leans into a moody, rustic interior scheme. Warm microcement, aged American Oak and Vancouver natural stone create an interior reminiscent of a Coastal Resort. Again, the curves of the exterior are carried through into interior with the helical staircase, arches in kitchen and soft furnishings. House 2 backyard features a tiered deck and round pool which really helps in creating a fun, resort style vibe.

