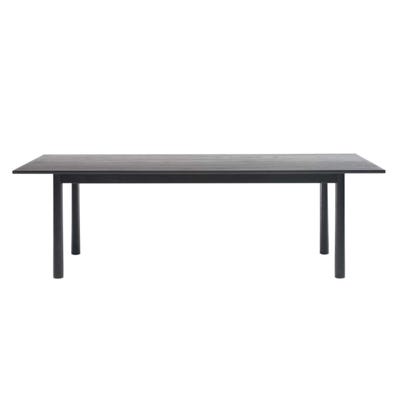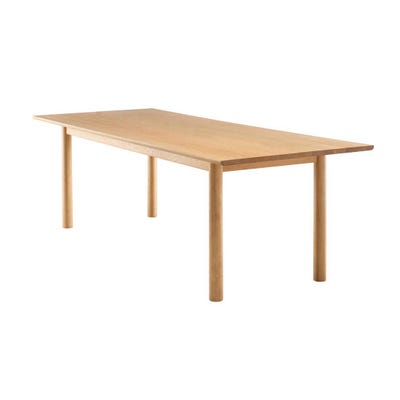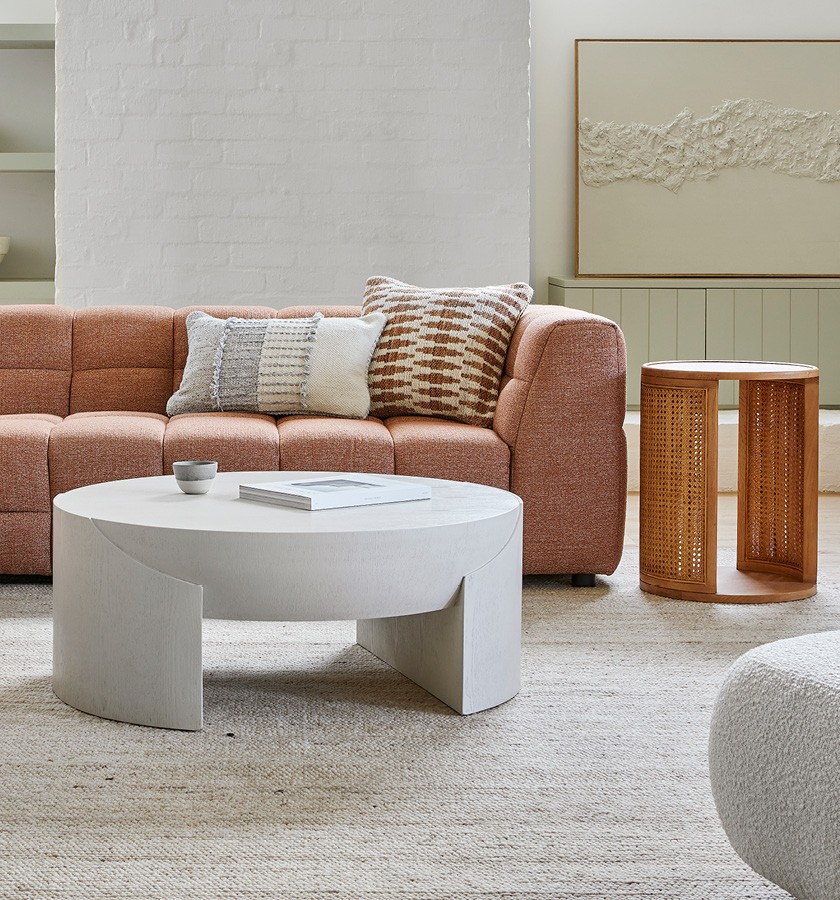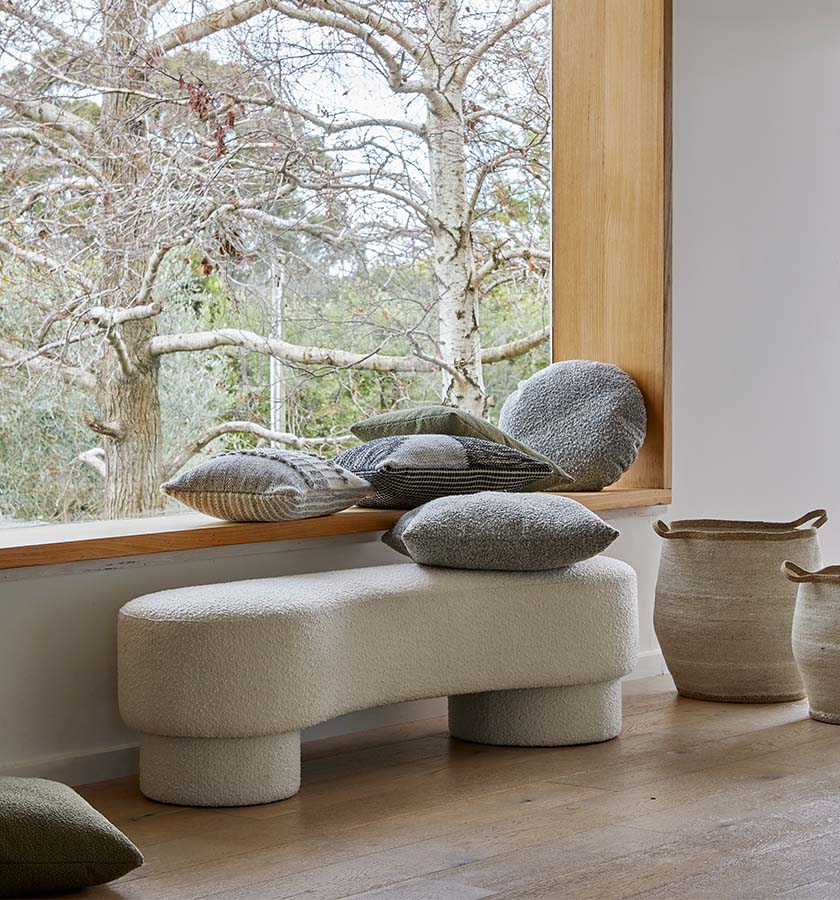
Showroom in Focus | Sydney
Introducing our newly renovated showrooms, a collaboration with Archie Bolden Design Studio.
We couldn't be more excited to unveil our newly renovated showrooms, meticulously crafted in partnership with Archie Bolden Design Studio. Led by the dynamic duo of Interior Architects, Tara Dennis and Hayley Richards, Archie Bolden has infused our spaces with a fresh perspective, transforming our Sydney, Melbourne and Brisbane showrooms into inviting spaces that celebrate design and craftsmanship.
Plus read about how our showrooms came to life in an interview with Hayley from Archie Bolden.
All Photography © Cieran Murphy




Over the last 12 months, the GlobeWest showrooms have undergone remarkable transformations, each tailored to its unique setting and challenges.
In Melbourne, we embarked on the revitalization of an existing space, while in Sydney, we had the opportunity to start from scratch with a completely new tenancy.
Despite the distinctive differences, our primary goal remained consistent: to establish and uphold a unified design language across all GlobeWest showrooms, ensuring a strong and cohesive brand presence while also creating a well-considered user journey.
Our inspiration was drawn from the GlobeWest presence, known for its clean, contemporary, and inviting aesthetics.






When came to designing the fixtures for the showrooms, our focus was was on establishing a core finishes palette that enhanced the spatial experience of a GlobeWest experience, without competing or overpowering the ever evolving product ranges, explains Hayley.
We took a less is more approach, whilst also being timeless, durable and versatile. We used white oak in a laminate, vinyl, and hardwood finish throughout, as well as off white and matte charcoal paint finishes. The black ash flooring contrasted against polished concrete provided great colour and texture variation whilst the Tundra Grigio limestone benchtops round out the palette with its dynamic grey tones.


One of the highlights of their Melbourne and Sydney showrooms is the creation of a "design hub," Melbourne was the first showroom in which we implemented this concept. We wanted it to serve a central gathering point for designers and clients to be able to pause and collate their thoughts, samples and project information, whilst still remaining immersed within the retail experience.
It’s located directly in the center of the showroom, so to frame it architecturally, we cut a dramatic skylight in the ceiling overhead, and anchored a white brick framed counter below. This created balance given the vast ceiling height. We also used a variety of vertical screens and fixtures that were strategically placed to frame the various zones throughout the showroom which allowed for intimacy and navigational structure as needed. In Sydney the same offering was executed with subtlety. The design hub is located directly adjacent to a raised room setting podium that is back lined with sheer drapery. The curtain track extends across both areas overhead, so when the design hub is in use, the curtain can be drawn for further privacy without disrupting the shopping experience.




With the help of Archie Bolden Design Studio, we've reimagined our showrooms as more than just viewing spaces - we have created an immersive environment, that inspires creativity and elevates design. We invite you to visit us and experience the magic for yourself.
Want to visit a showroom?
Want to learn more about Archie Bolden?
Website - https://archiebolden.com/
Instagram - @archie .bolden
Shoot us an email hayley@archiebolden.com or tara@archiebolden.com and we’ll send you some free AB merch!
Recommended products
-

 NewMatilda Dining Chair - Moss Recycled Leather - Matt Moss$775.00
NewMatilda Dining Chair - Moss Recycled Leather - Matt Moss$775.00Enquire for ETA
Selected colour: Moss Recycled Leather -

 NewSketch Tathra Dining Table - Natural Travertine - Light Oak$4,410.00
NewSketch Tathra Dining Table - Natural Travertine - Light Oak$4,410.00Enquire for ETA
Selected colour: Natural Travertine
Other Articles you may like
-
Welcoming our six key trends and themes for Collections 2023.
-
Fuse expressive silhouettes with comforting textures for a unique twist.
In neutral tones & woven elements, discover our latest decorative, lighting, cushions & rugs below.
Imagery ©GlobeWest. Please do not reproduce or publish without written consent.






































